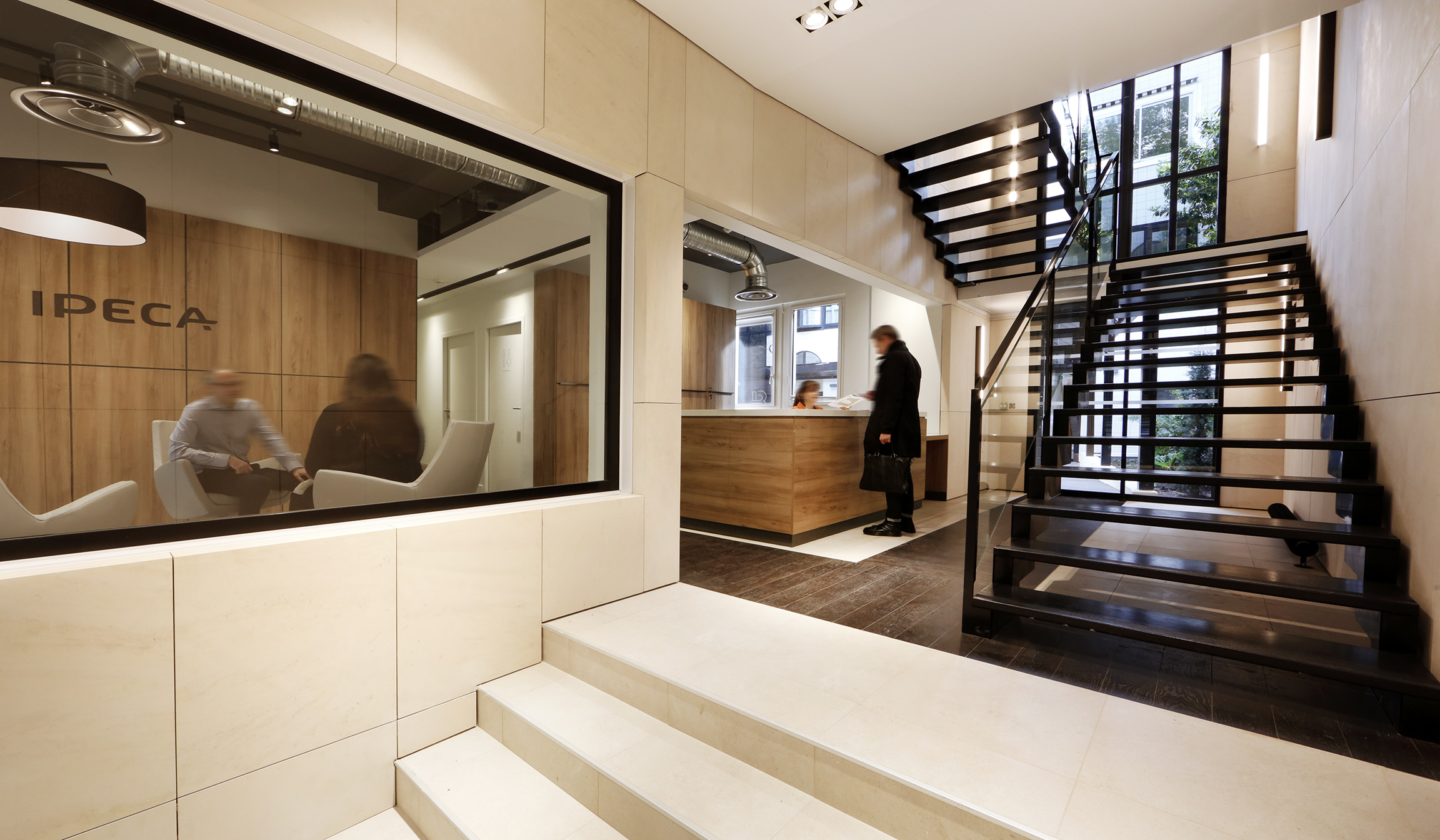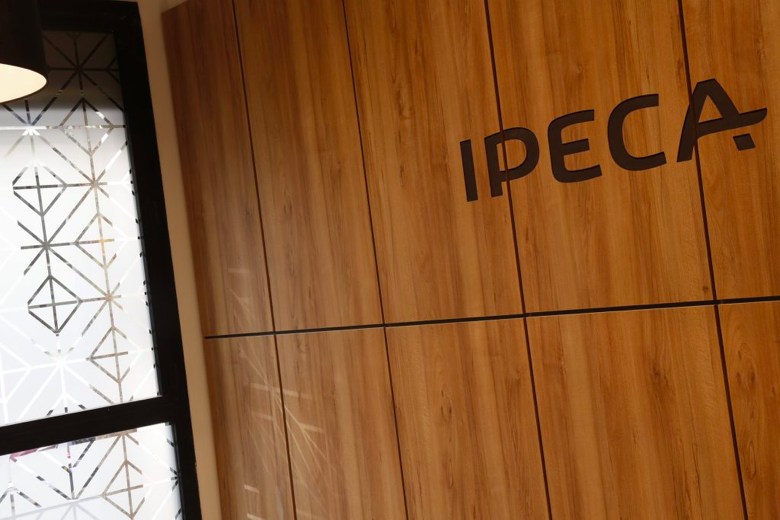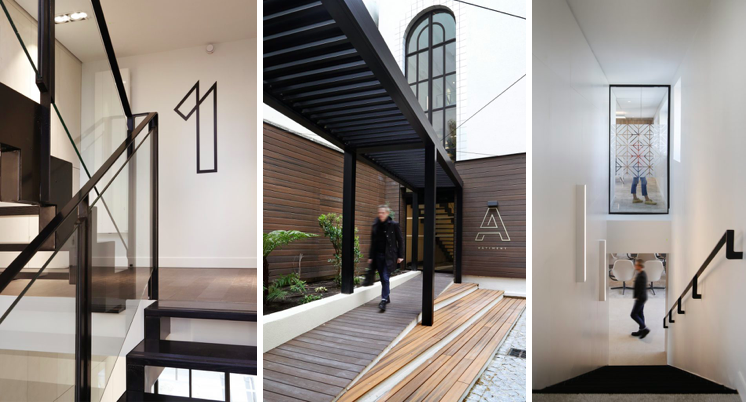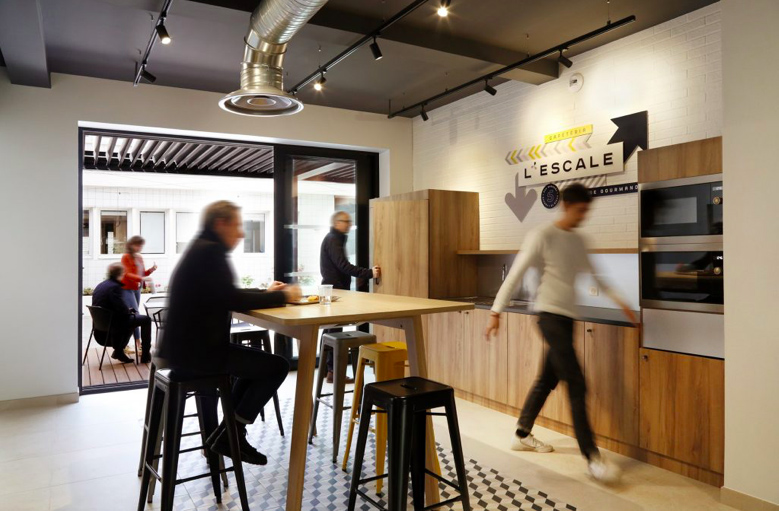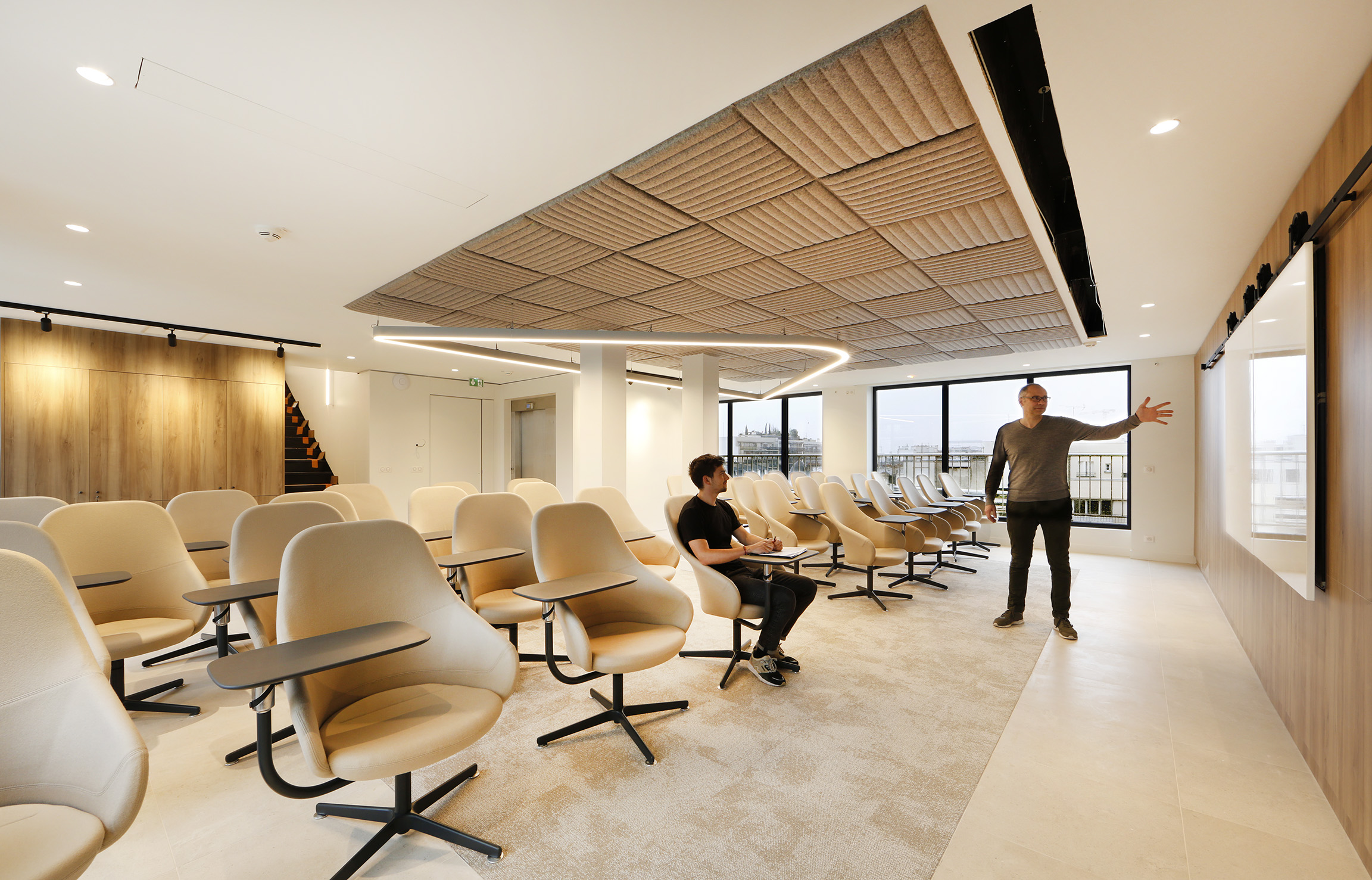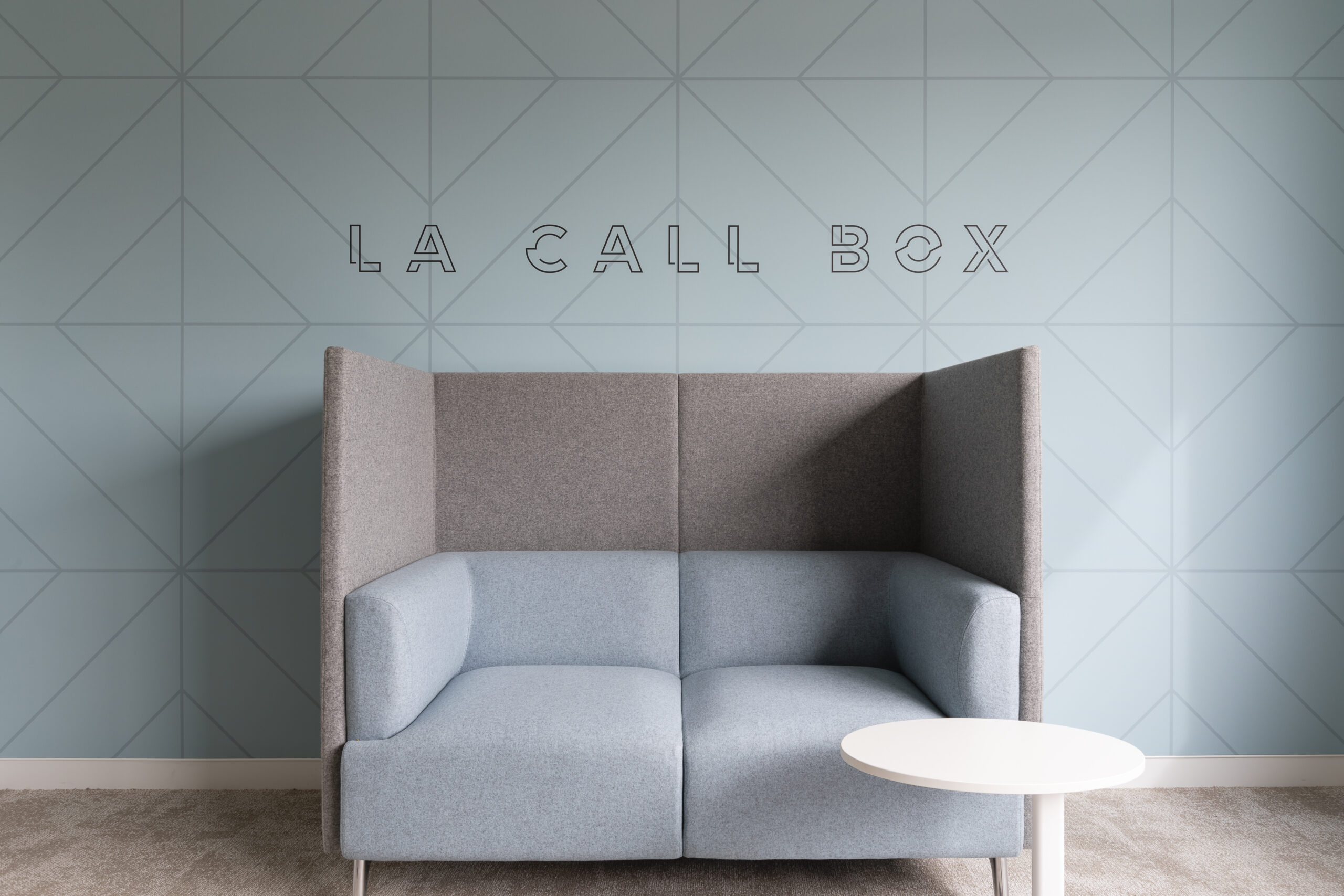THE brief
IPECA, an institute specializing in providing insurance for aeronautics professionals, chose Lonsdale to revitalize its identity and orchestrate the real estate rehabilitation of its headquarters. This new headquarters reflects the transformation process in which the company is engaged with a major challenge, of reconnecting with people and promoting collaboration and agility among all stakeholders.
OUR recommEndation
With a total surface area of 2,500 m2 consisting of two buildings separated by a courtyard, the real estate project has undergone a thorough transformation to enable the 90 employees to take full advantage of the work, collaboration and relaxation areas.
With the objective of fostering exchanges between employees, the agency has drawn the link between the aeronautical and precision worlds as a common thread. Particular care was taken with the architecture and design, the choice of furniture and the quality of materials from this universe to fully translate the comfort and purity of the lines.
The finishes and materials fit precisely into the place to resist the test of time and trends. The clean lines, the steel and glass staircase, the Pacific walnut cladding, the large creamy white limestone slabs, the exposed technical ceilings, the Parisian sandstone paving stones in the courtyard… so many finishes guarantee the quality of the works, the transparency and the comfort of living within the spaces.
The perspective of the entrance now opens onto a luminous convivial space. This space is the place to be in the morning, for lunch and other moments of the day. Named “l’Escale”, the cafeteria is a place to gather and relax. It opens onto a courtyard that has been newly configured as a living space. Initially a parking lot with three spaces, the courtyard has become a place where employees can meet for lunch or work at any time of the day.
From the courtyard, employees can join the open work spaces: meeting rooms, alcoves and informal exchange areas “Cockpit”, “Capsules”, “Caravelle”…
